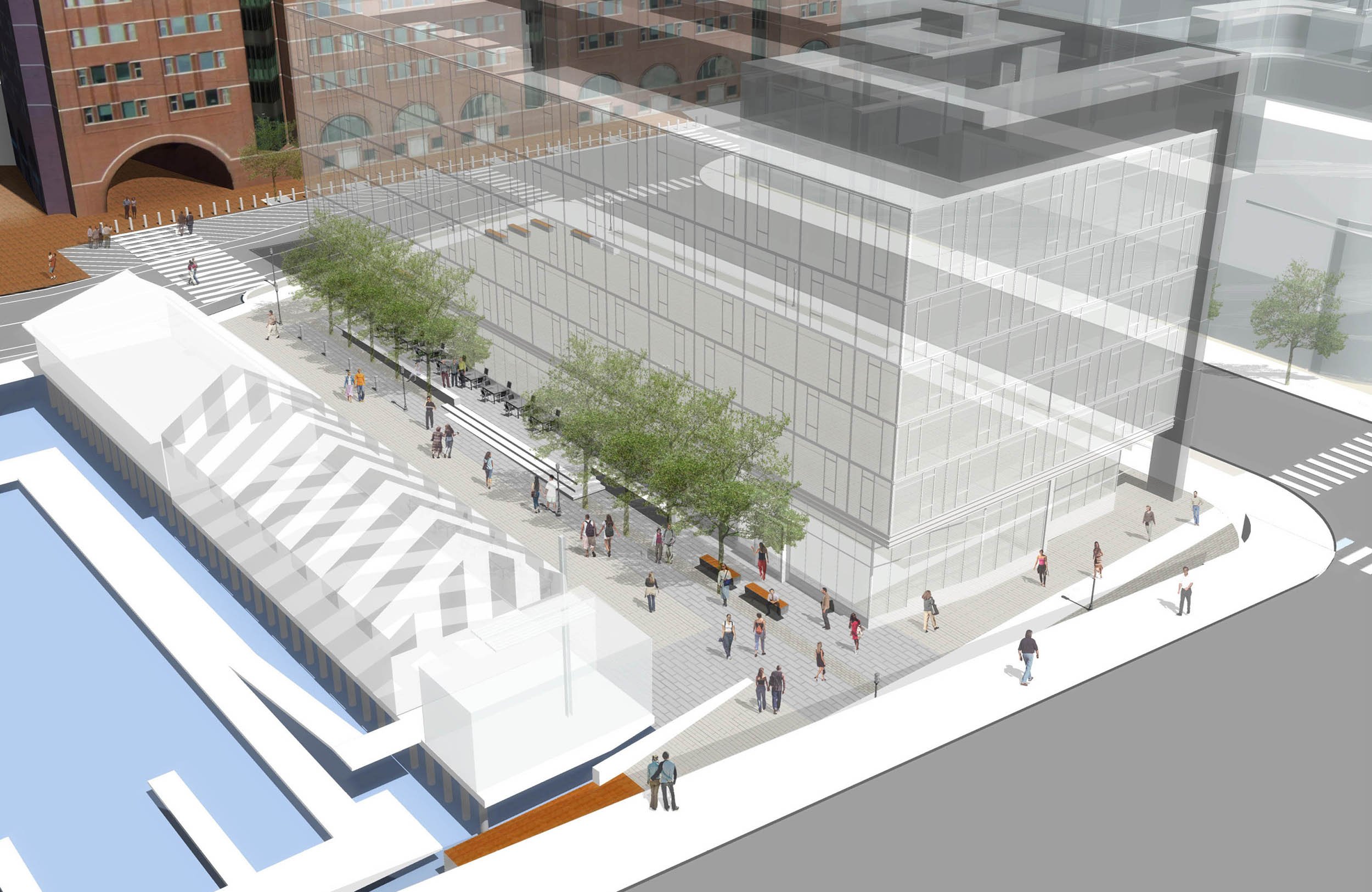Seaport District Public Realm
LOCATION Boston, Massachusetts - USA
CLIENT Boston Global Investors (BGI),
WS Development
TEAM Reed Hilderbrand - Landscape Architecture
Elkus Manfredi - Architecture (Parcel B&C)
Nitsch Engineers - Civil Engineering
Pine & Swallow - Soils
Irrigation Consulting - Irrigation
SIZE District Master Plan: 23 acres
Parcel B & C: total: 141,822 sf / 3.26 acres
landscape: 50,200 sf / 1.15 acres
Q Park: 28,080 sf / 0.65 acres
TIMELINE 2010 - 2019
STATUS Master Plan & Construction Completed
LEED Certified (Parcel B&C)
Boston’s Seaport District, an area once dominated by parking lots, has been transformed into a live-work-play neighborhood known for its innovation. The district’s identity is shaped by the continuity of experience through its streets, sidewalks, and open spaces, creating a vibrant urban place. The landscape master plan, connects Seaport Square Park to a series of neighborhood greens and plazas, fulfilling a vision shared by city planners and developers.
The redesign of Seaport Boulevard into a true boulevard with trees and planted islands reflects the area’s history as a landfill in Boston Harbor. The public realm is designed with a gradient from coastal lowland to urbanized upland, ensuring fluid pedestrian movement, mature urban trees for shade, distinctive materials, and universal accessibility.
Landscape architecture services extended from planning to full design and construction until 2018. The subsequent sale of undeveloped parcels led to further design and implementation by other firms, continuing the district’s evolution. The master plan emphasizes ecological supports for healthy street trees, stormwater management, and a comfortable pedestrian experience, contributing to the district’s sustainable development.
Work completed while employed at Reed Hilderbrand; Adrian Fehrmann was Project Manager and Designer from Concept Design through Construction Observation.




















