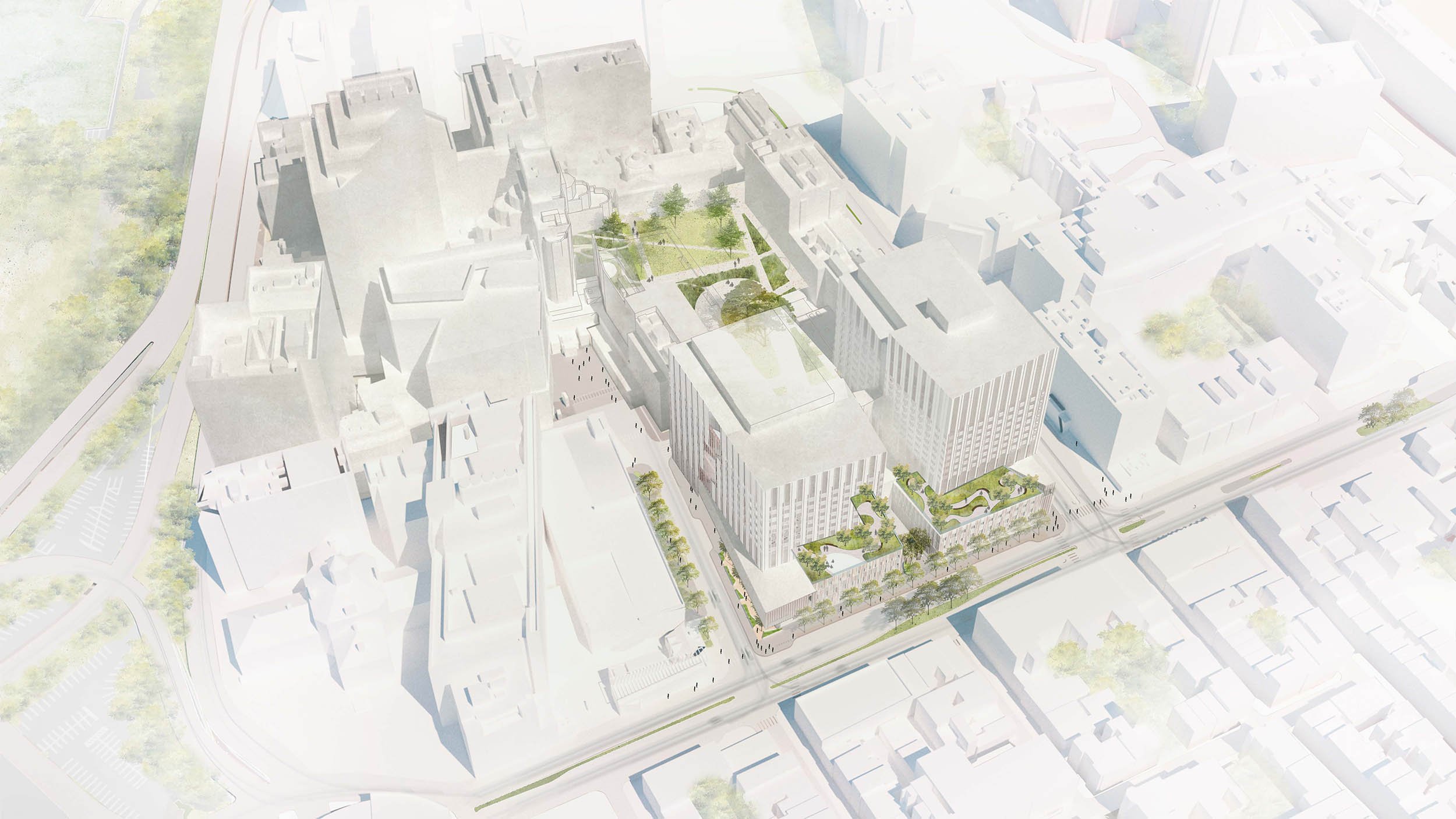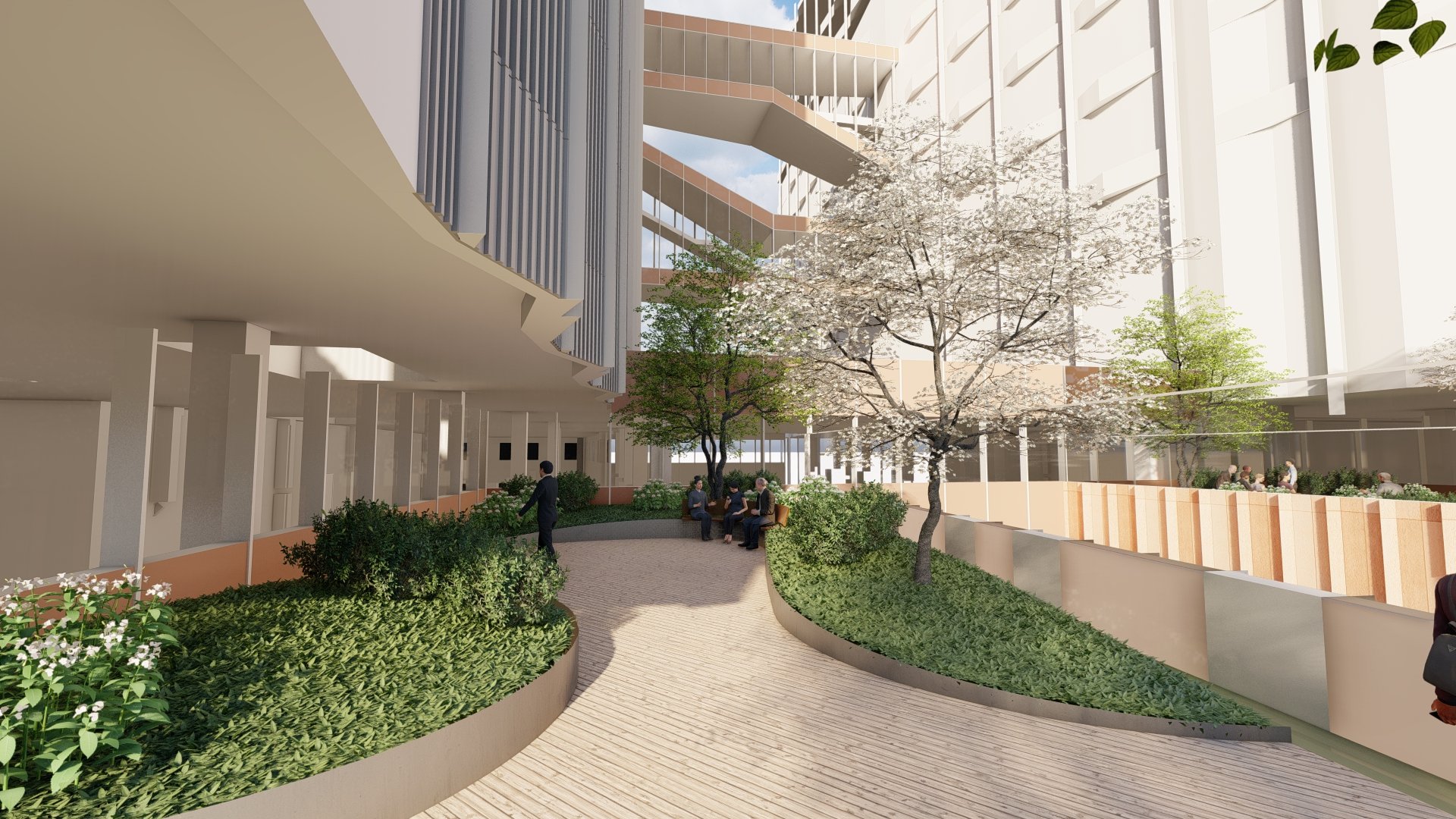MGH Bulfinch Lawn Renewal and Roof Gardens
LOCATION Boston, Massachusetts - USA
CLIENT Massachusetts General Hospital Corp.
TEAM NBBJ - Architecture / Prime
Reed Hilderbrand - Landscape Architecture
VHB - Civil Engineering
McNamara Salvia - Structural Engineering
Pine & Swallow - Soils
Aqueous - Irrigation
SIZE Bulfinch Lawn: 59,800 sf / 1.37 acres
Roof Gardens: Phase 1 (East): 7,990 sf
Phase 2 (West): 7,450 sf
TIMELINE 2019 - 2025 (expected)
STATUS Under Construction
LEED Zero (Energy & Carbon, pending)
The New Ragon Building will add more than 1.5 million square feet of state-of-the-art to the Hospital and will house the Mass General Cancer Center and the Corrigan Minehan Heart Center. With a construction budget of over $2 billion, it was the largest project in Massachusetts at the time it was constructed. With a strong urban presence on Cambridge Street and Beacon Hill, the new building will give a new urban identity to this historical health campus.
Bulfinch Lawn Renewal
A tunnel connecting the new building with the iconic Bulfinch Building implied the excavation of the Bulfinch Lawn, and the Wang Loop prompting the redesign opportunity of transforming the only green space in campus. A multitude of egresses at different elevations and underground utility lines were part of the challenge. Full ADA-compliance, high performing drainage and irrigation systems contribute to the sustainability goals of the project.
The declining large canopy trees will be replaced and doubled in quantity and an extensive layer of understory trees will be added for more shade. The usable lawn for passive recreation will double in size and new terrace for gathering, lunch, and sunbathing will be a new social core for the campus. The Bulfinch Patio in front of the historic building will be renewed and optimized for hosting events. Lastly, a new Strolling Garden tucked against the White building will provide lush and intimate spaces for relaxation.
Roof Gardens
Two Roof Gardens at Level 5 will contribute to increase the green spaces and amenities for both patients and care provides. An immersive curvilinear design will provide a range of social and private spaces, framings views towards Beacon Hill and the Charles River.
On the Phase 1 Tower (East) a Strolling Garden will provide a respite to the infusion patients and their families and will be accessible from the family lounge and the meditation space. For the Phase 2 Tower, a gathering terrace outside the cafeteria and the auditorium lobby will serve as an extension of both programmatic spaces. Also conceived as an outdoor event space, the new terrace will also provide area for encounters and relax for healthcare workers and visitors as well.
Work completed while employed at Reed Hilderbrand; Adrian Fehrmann was the Project Manager during the design phases and early construction stages. He’s continued to be involved during Construction Observation as a consultant.






































